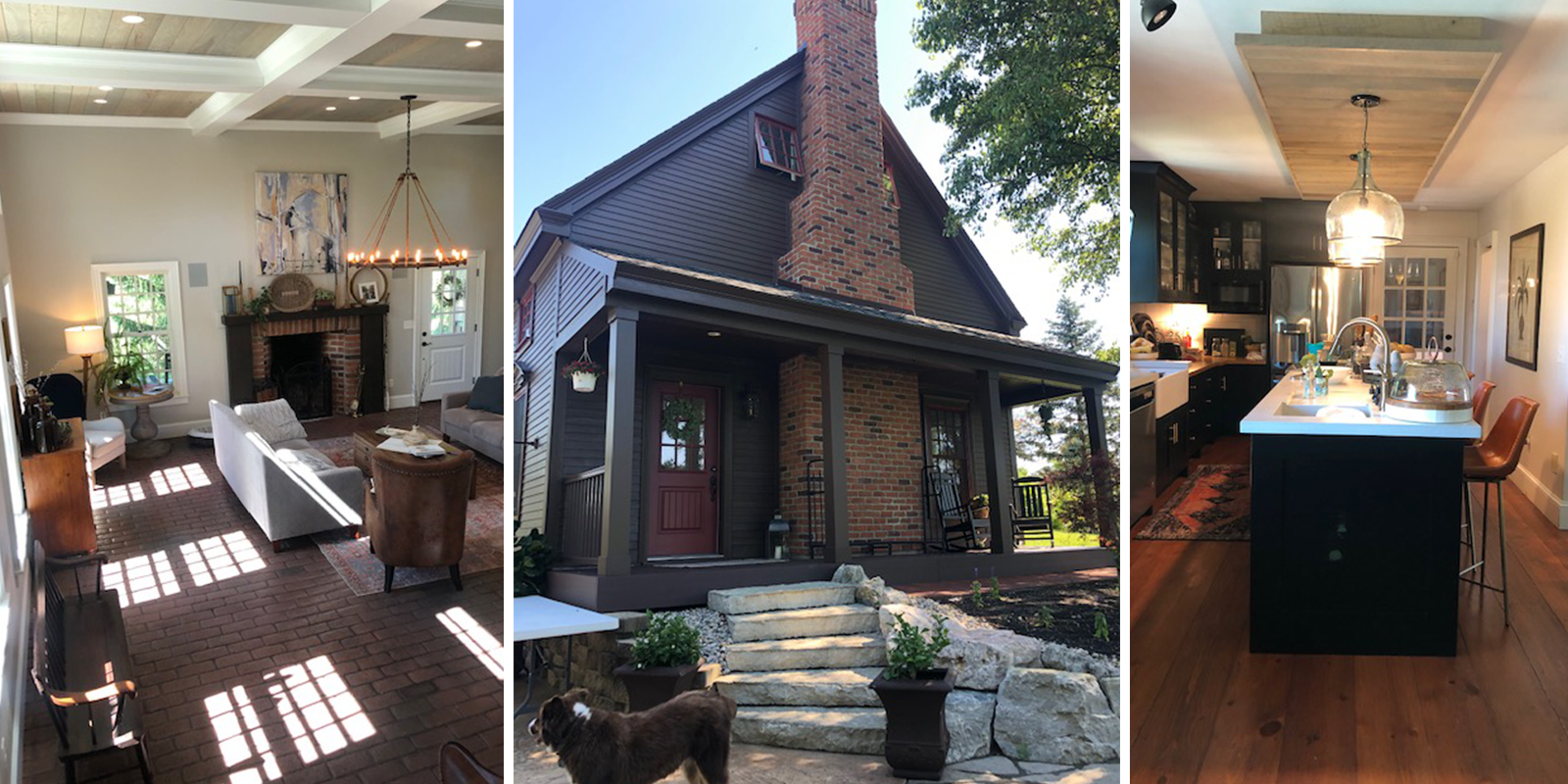Darke County, OH

This 2018 project consisted of a 24’x32’ addition; which once completed expanded the dining room by 8’ and added new stairs leading down to 24’x24’ great room with Rumford fireplace. The great room features a stamped concrete floor and coffer ceiling with reclaimed wood. A new walk in closet and exercise room were added to the 2nd floor. Also as part of this remodel, the kitchen was updated with new cabinets and reclaimed cloud above island to allow for downlighting. New windows and fiber cement siding were added throughout. A new porch sits at the south end of the addition leading to rock scape fire pit area and to pool and deck area stamped with Italian slate concrete.
