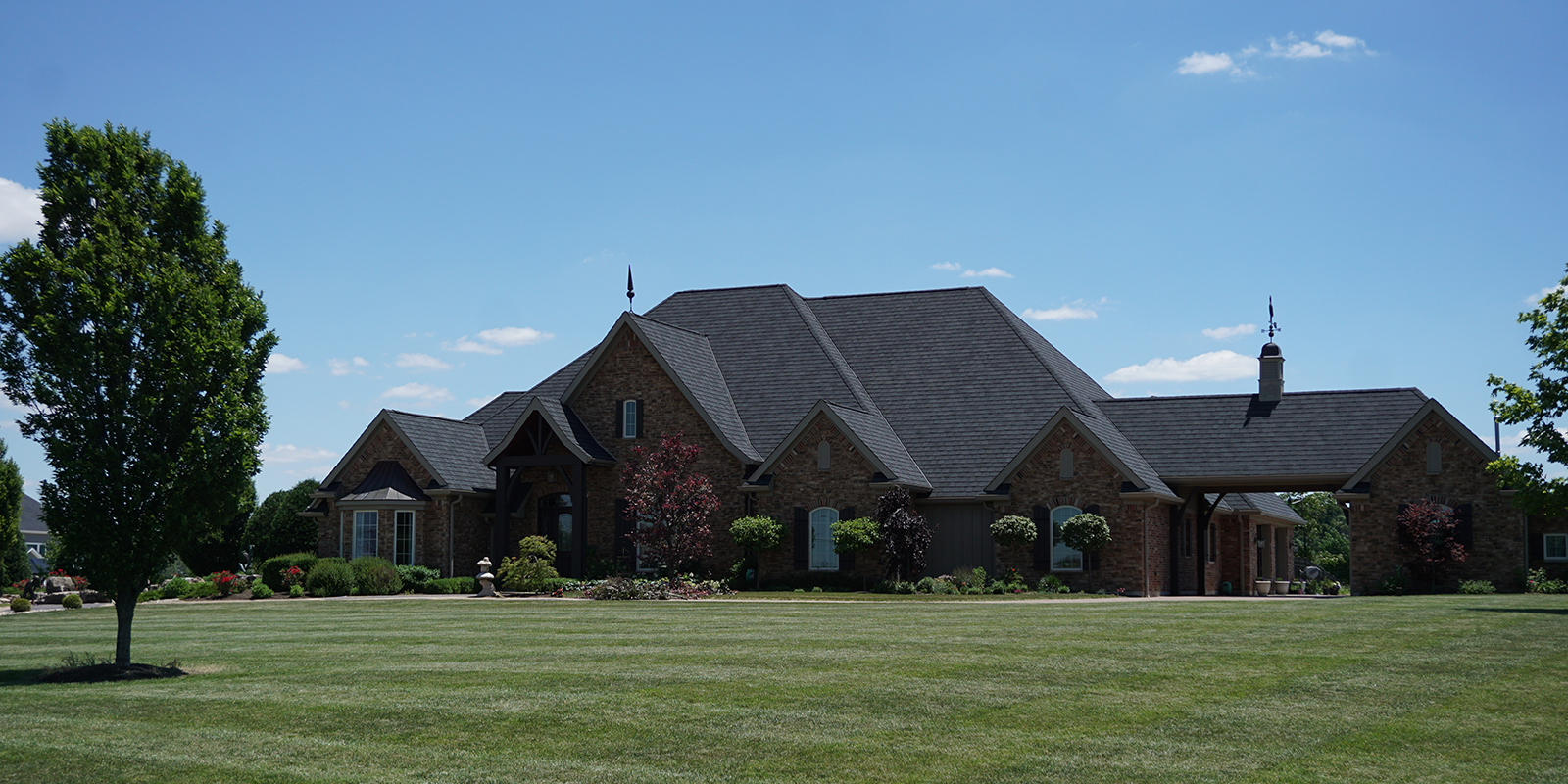Greenville, OH

This home features 3,700SF of living space on the 1st Floor with an unfinished basement. Built in 2014, this residence has 3 bedrooms and 3 ½ bathrooms. The home was designed for access throughout the house and grounds without any steps or changes in elevation so the owner can remain in the house longer. Great attention was paid to the details of this house; hand painted coffer ceilings, metal tile backsplash, terra cotta floors, copper roof accents, windvane, and custom cabinetry throughout allow this house to stand apart from all others.
