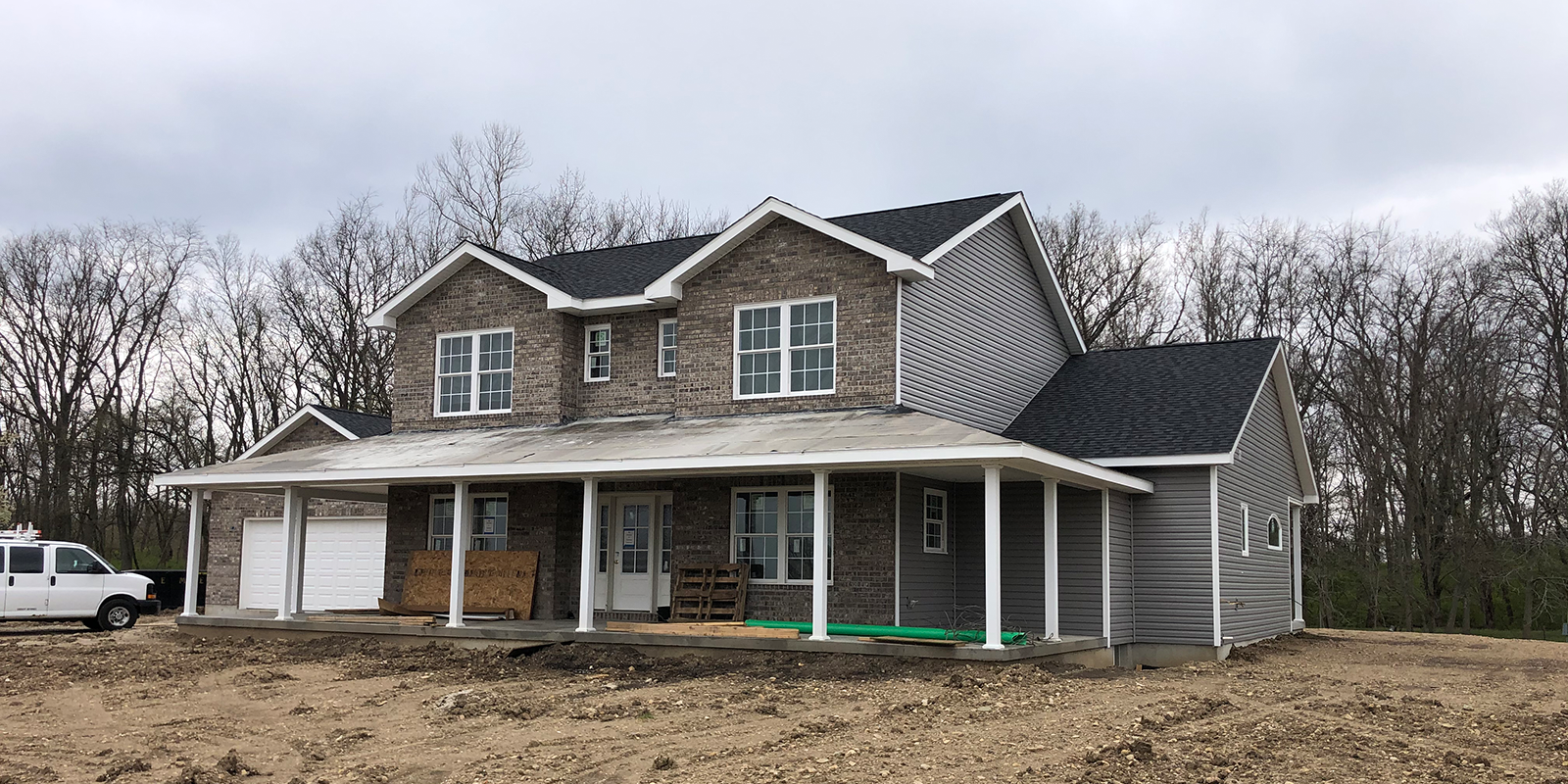New Carlisle, OH

This 4 bedroom, 3 ½ bathroom home was completed in 2020 and consists of 2,044SF of 1st floor living space with an additional 532SF of living space upstairs. The large wrap around porch with whitewashed brick façade made for a desirable exterior combination. Inside, this repeat customer went with the dark natural wood scheme on the island and flooring, offset with white wall cabinets. This make for the perfect compliment to the fireplace and mantle, tying the open concept kitchen into the living room.
