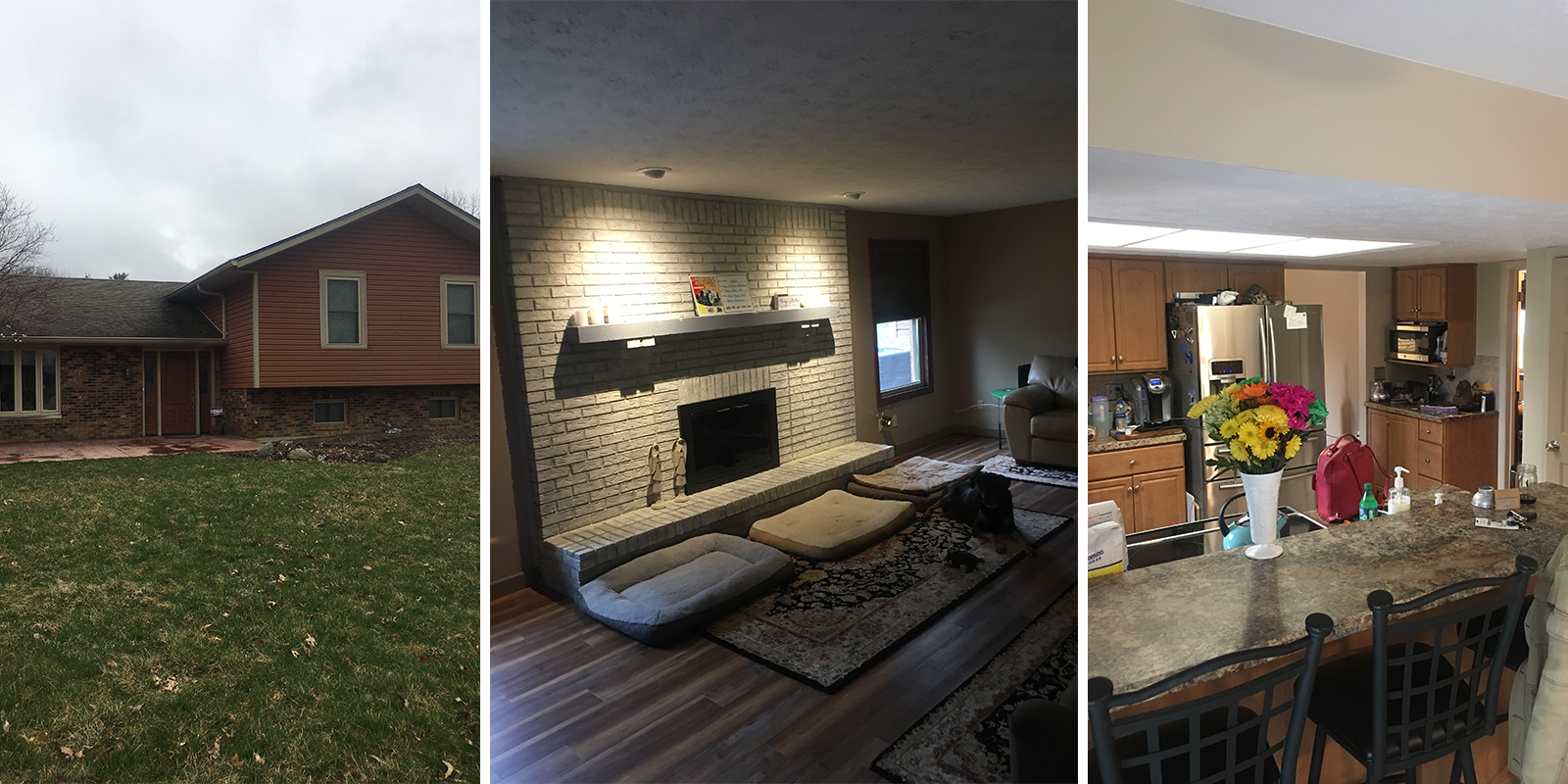Tipp City, OH

2019 renovation consisted of taking a 1980’s tri-level floor plan and updating it to a more open floor plan. This included removing walls and all interior finishes to allow for the relocation of rear patio door and kitchen window. Arcon also had to demo garage walls and move them 4’ to allow more space in the kitchen. New painted custom cabinets with granite tops, new reclaimed hickory wood floor, and all new lighting fixtures further accent the space.
