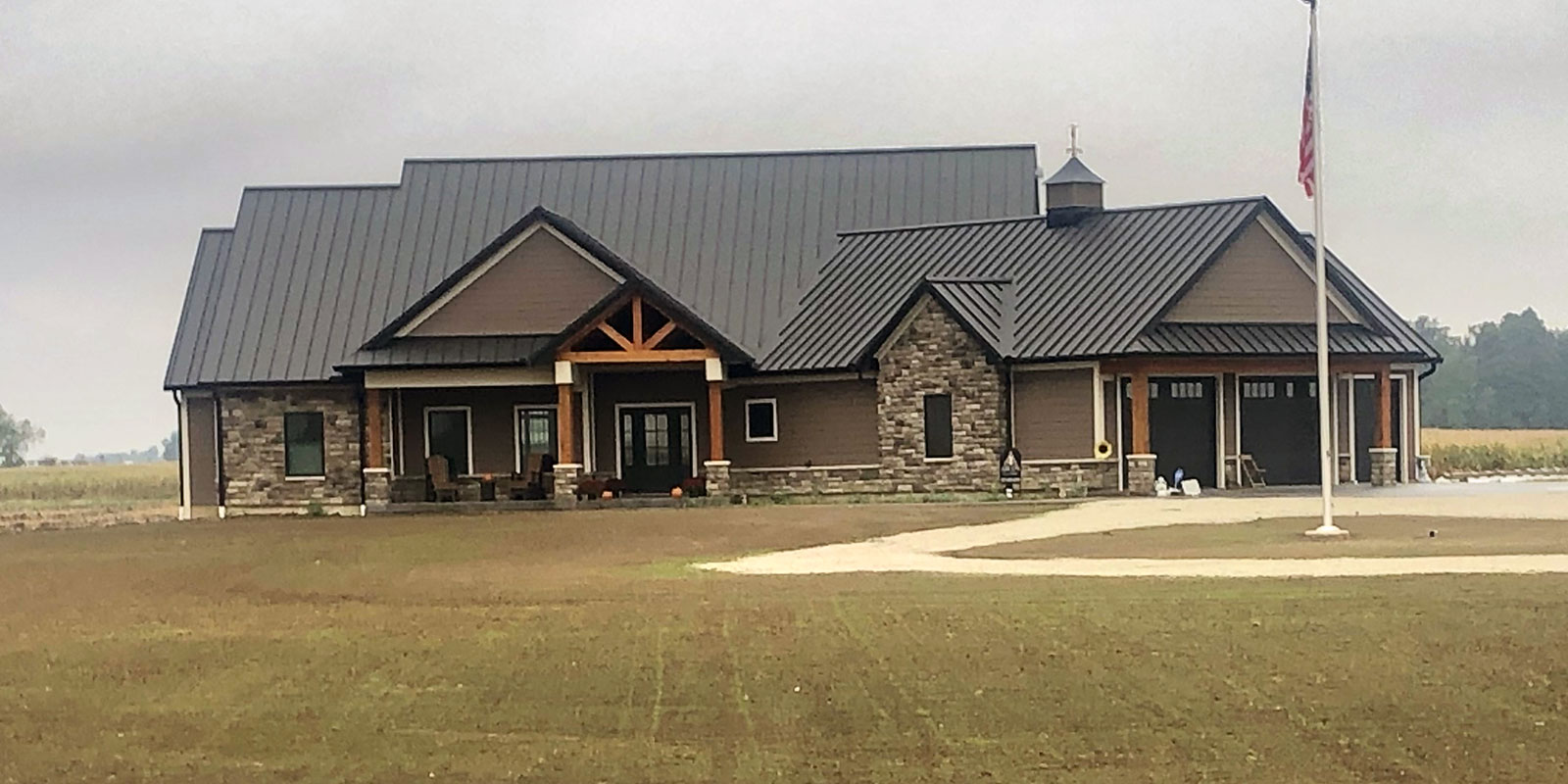Versailles, OH

Completed in 2021, this impressive 2,500SF new home features 3 bedrooms, 2 full/2 half baths, 3000SF main floor living space with full basement. Amenities include custom cabinets with quartz countertops, a walk-in pantry, built-in breakfast nook, linear fireplace with black metal tile, hardwood floors, tongue and grove ceiling in great room with exposed beams, and sliding interior barn doors. In the master bedroom you’ll find shiplap accent walls and a walk-in cultured marble shower. This home also features a large covered rear patio and a 1,000 SF 3 car attached garage.
