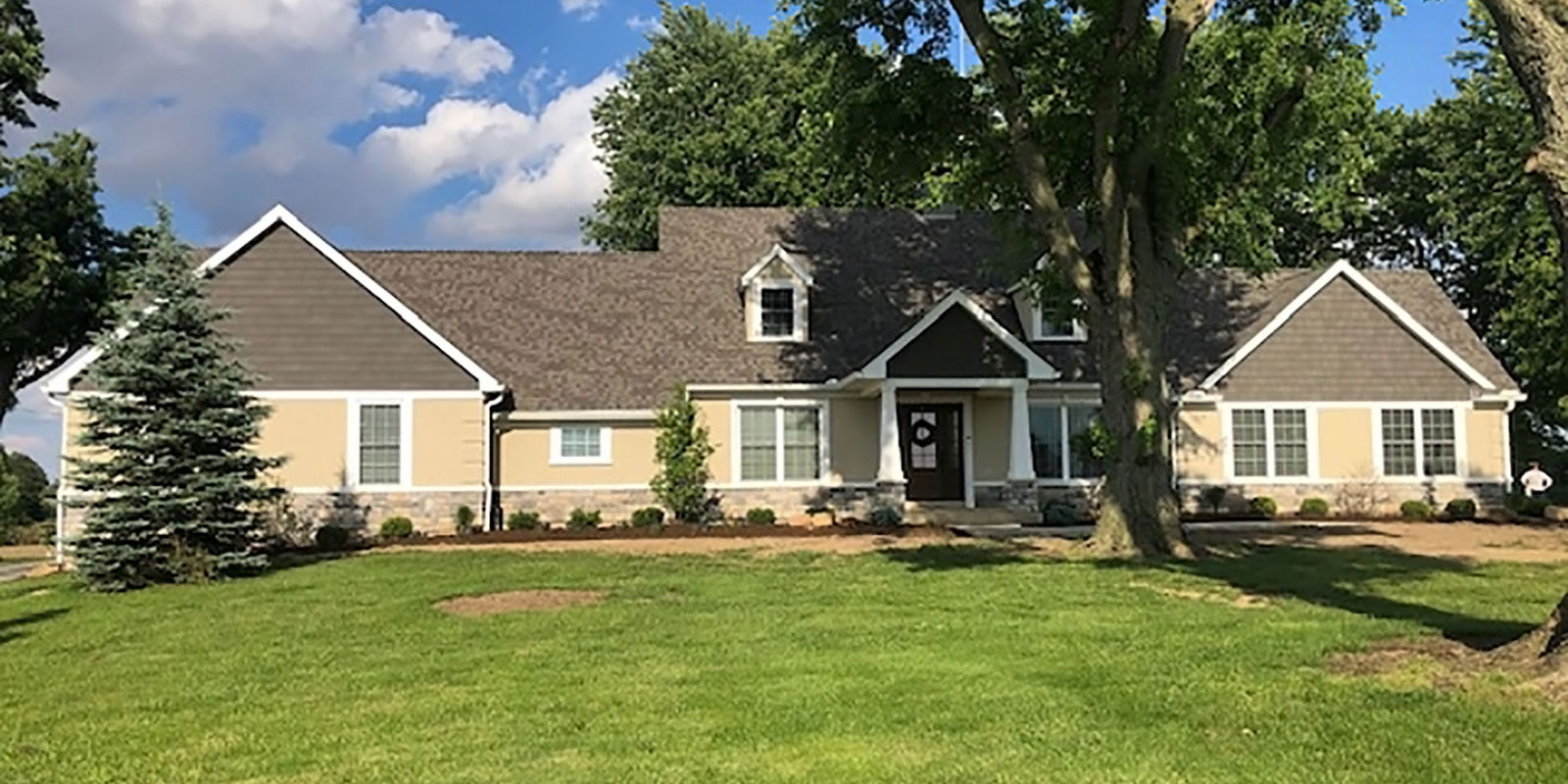Greenville, OH

This unique project consisted of the renovation of an existing 1,100SF home and the addition of an extra 1,000SF of living space and garage modifications. Completed in 2021, features include 3 bedrooms, 3 full baths, an upstairs storage room, custom cabinets, hardwood floors throughout main floor and upstairs, exposed beams in the great room, quartz counter tops in kitchen and master bath, tile master shower, updated existing fireplace & added fireplace in great room. The home’s exterior combines cultured stone and EIFS and has stamped concrete walkways throughout.
